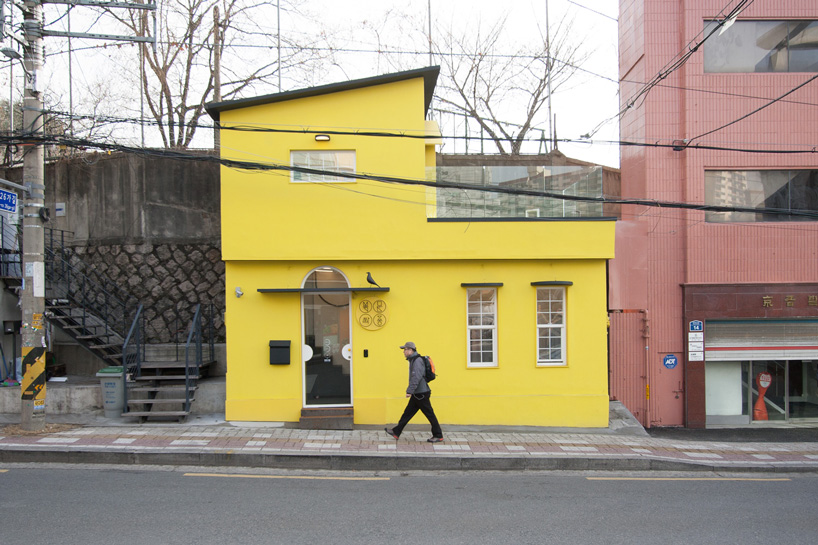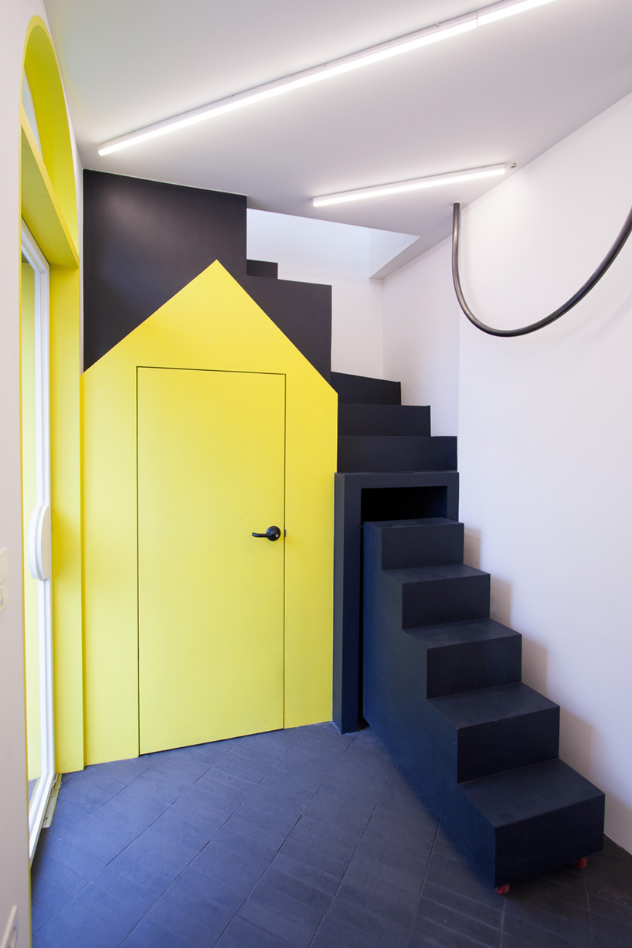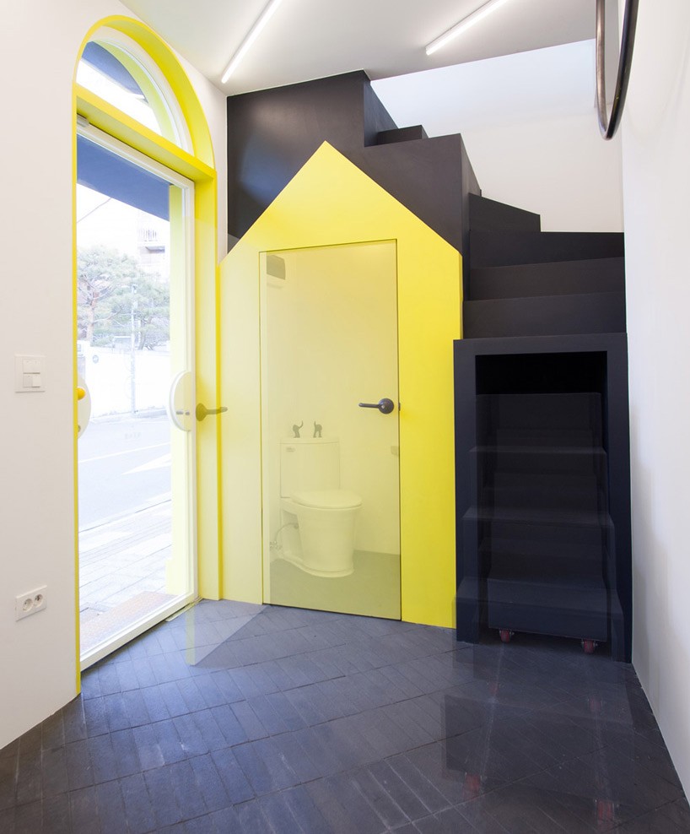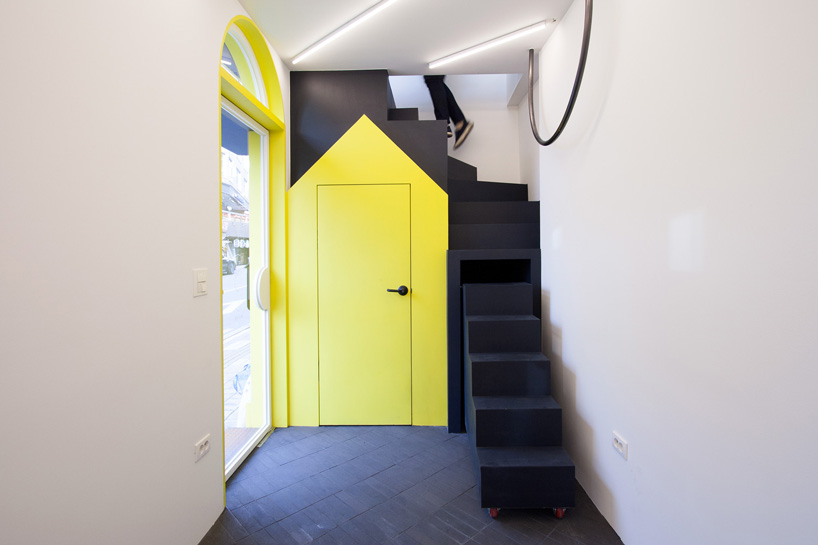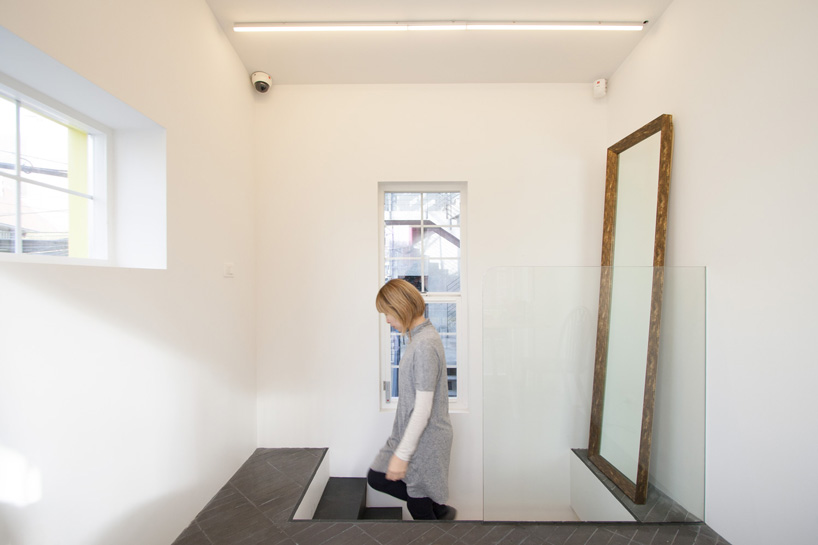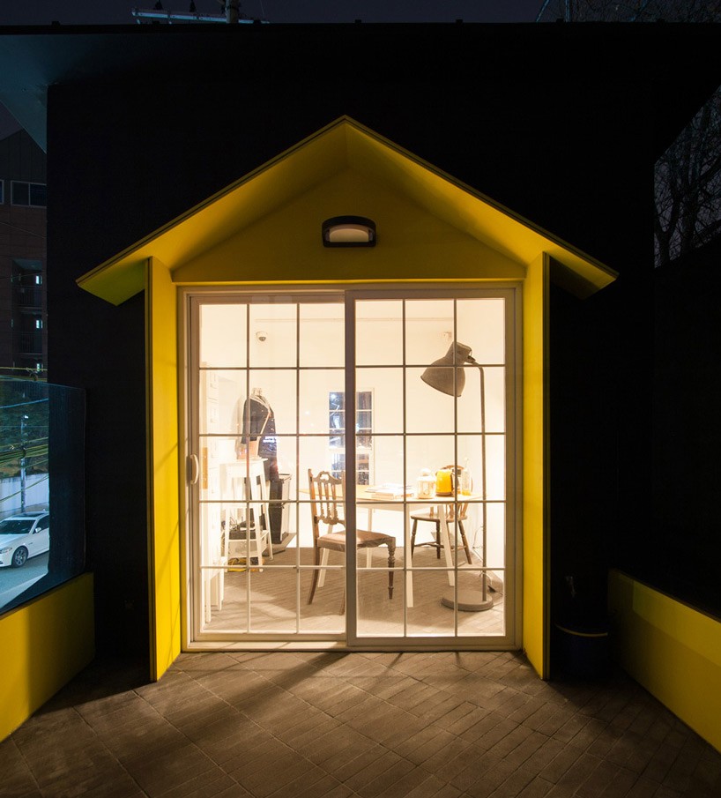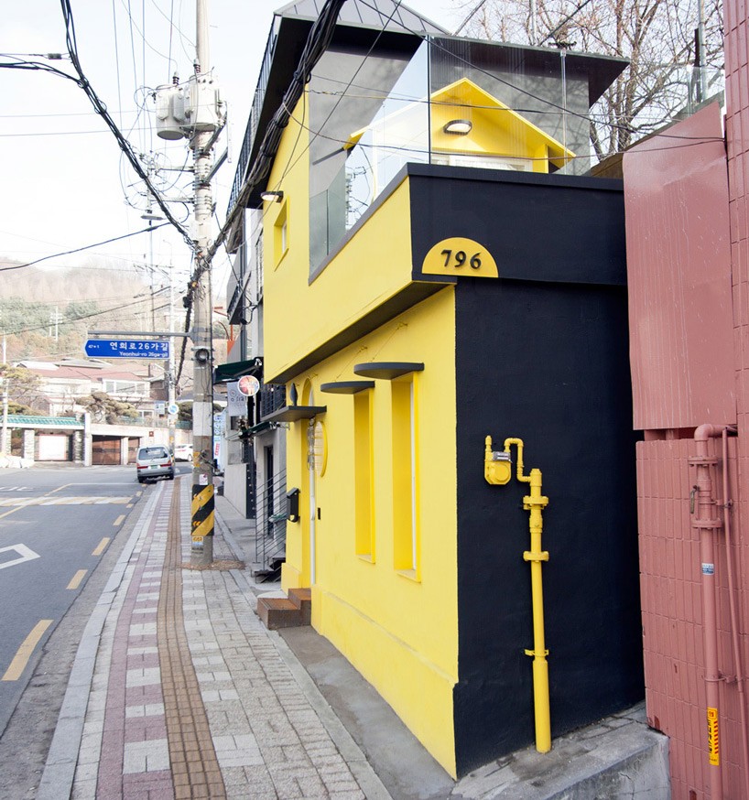Anna Randal for Art-Sheep
All images courtesy of Nordic bros. Design Community
Nordic bros. Design Community designed a bright shop in Yeonhee-Dong, South Korea, called North Gate Salon.
Their challenge was to design an alternative for a building that had a ground floor of 13m2, a first floor of 7m2 and a veranda of 8m2 . Unfortunately, and apart from the limitations because of the restricted space, the designers found themselves having some issues with local building codes, as they were not allowed to alter the building, unless they were to “repair” it.
The team did focused on “repairing” the building, by designing its interior. The ground floor now includes a toilet and accessible–and retractable–stairs that separate it form the storage space on the first floor which can be also used as a working area.
Its high design and small size create a warm and sweat atmosphere that make it just the perfect space for an antique store or a girly clothing shop.
via designboom

